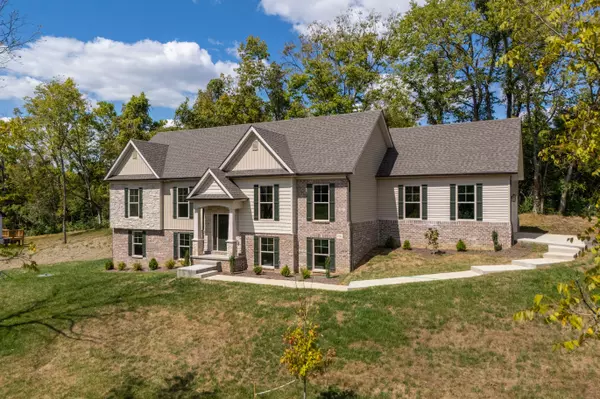For more information regarding the value of a property, please contact us for a free consultation.
176 Upper Hines Creek Road Richmond, KY 40475
SOLD DATE : 10/28/2025Want to know what your home might be worth? Contact us for a FREE valuation!

Our team is ready to help you sell your home for the highest possible price ASAP
Key Details
Sold Price $459,900
Property Type Single Family Home
Sub Type Single Family Residence
Listing Status Sold
Purchase Type For Sale
Square Footage 2,655 sqft
Price per Sqft $173
Subdivision Shiloh Pointe
MLS Listing ID 25009358
Sold Date 10/28/25
Style Craftsman,Ranch,Split Level
Bedrooms 5
Full Baths 3
HOA Fees $20/ann
Year Built 2025
Lot Size 0.570 Acres
Acres 0.57
Property Sub-Type Single Family Residence
Property Description
This awesome floor plan is an evolution of a split foyer plan & a raised ranch... the garage is on the same top level as the kitchen & primary ensuite! You'll love the double stacked cabinetry in the open concept kitchen, wood flooring throughout living room, kitchen, dining & laundry rooms. The kitchen also features quartz counter tops, high end LG stainless appliances, built in trash can receptacles + a gorgeous tiled back splash! The primary ensuite is luxurious with crown molding, double sinks, tiled walk in shower, ceiling fan, carpet & walk in closet. The lower level features a 3rd full bathroom, 3 additional HUGE bedrooms w/walk in closets, spacious mechanical room plus an awesome family room! Purchase w/confidence and discover the distinctive quality of Payne Homes. With over 30 years of building experience in Madison County, Payne Homes are renowned for their award-winning functional floor plans, premium STANDARD features and meticulous attention to energy-efficient details. HOA Fee $250/Year.
Location
State KY
County Madison
Rooms
Basement BathStubbed, Finished, Full, Interior Entry, Walk Out Access
Interior
Interior Features Breakfast Bar, Ceiling Fan(s), Entrance Foyer, Primary Downstairs, Walk-In Closet(s)
Heating Heat Pump
Cooling Heat Pump
Flooring Carpet, Hardwood, Laminate, Tile
Laundry Electric Dryer Hookup, Main Level, Washer Hookup
Exterior
Parking Features Attached Garage, Driveway, Garage Door Opener, Garage Faces Side, Off Street
Garage Spaces 2.0
Fence None
Utilities Available Cable Available, Electricity Connected, Sewer Connected, Water Connected, Underground Utilities
View Y/N Y
View Neighborhood, Trees/Woods
Roof Type Dimensional Style
Handicap Access No
Private Pool No
Building
Lot Description Secluded
Story One, Multi/Split
Foundation Concrete Perimeter, Slab
Sewer Public Sewer
Architectural Style true
Level or Stories One, Multi/Split
New Construction Yes
Schools
Elementary Schools Boonesborough
Middle Schools Michael Caudill
High Schools Madison Central
Read Less

GET MORE INFORMATION




