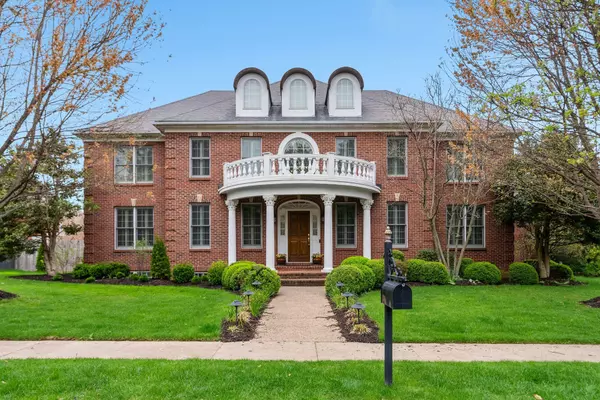For more information regarding the value of a property, please contact us for a free consultation.
1201 Raeford Lane Lexington, KY 40513
SOLD DATE : 05/22/2025Want to know what your home might be worth? Contact us for a FREE valuation!

Our team is ready to help you sell your home for the highest possible price ASAP
Key Details
Sold Price $1,300,000
Property Type Single Family Home
Sub Type Single Family Residence
Listing Status Sold
Purchase Type For Sale
Square Footage 7,723 sqft
Price per Sqft $168
Subdivision Beaumont Crossing
MLS Listing ID 25007350
Sold Date 05/22/25
Bedrooms 5
Full Baths 6
Half Baths 2
HOA Fees $27/ann
Year Built 2006
Lot Size 0.272 Acres
Acres 0.27
Property Sub-Type Single Family Residence
Property Description
Discover a true testament to timeless elegance with this Federal-style estate home in the sought-after Beaumont Crossings—where classic design meets fresh updates! Drenched in newness, you'll find quartz countertops, designer lighting inside and out, plush carpet, and plantation shutters throughout. The chef's kitchen stuns with refreshed cabinetry, an island, breakfast bar, and open flow to a dramatic two-story family room with coffered ceilings and fireplace (one of four!). The primary suite offers a private coffee bar and luxe bath with many new finishes. Entertain with ease in the finished basement—featuring a two living/rec rooms, exercise room, kitchenette, and two bonus rooms (could be used as bedrooms). With real hand-laid hardwoods, custom millwork, built-ins, and wainscoting, craftsmanship sings in every corner. More updates include HVAC (2023) and water heater (2022). All this, within strolling distance of trails, schools, and Beaumont Circle. Sophisticated, spacious, and simply unforgettable.
Location
State KY
County Fayette
Rooms
Basement BathStubbed, Full, Partially Finished, Sump Pump
Interior
Interior Features Breakfast Bar, Ceiling Fan(s), Eat-in Kitchen, Entrance Foyer, In-Law Floorplan, Walk-In Closet(s), Wet Bar
Heating Heat Pump, Propane Tank Owned, Zoned
Cooling Electric, Zoned
Flooring Carpet, Hardwood, Marble, Tile
Fireplaces Type Gas Log, Primary Bedroom
Laundry Electric Dryer Hookup, Washer Hookup
Exterior
Parking Features Attached Garage, Driveway, Garage Door Opener, Garage Faces Side, Off Street
Garage Spaces 2.0
Fence Wood
Community Features Park
Utilities Available Electricity Connected, Propane Connected, Sewer Connected, Water Connected
View Y/N Y
View Neighborhood
Roof Type Dimensional Style,Rubber,Shingle
Handicap Access No
Private Pool No
Building
Story Two
Foundation Concrete Perimeter
Sewer Public Sewer
Level or Stories Two
New Construction No
Schools
Elementary Schools Rosa Parks
Middle Schools Beaumont
High Schools Dunbar
Read Less

GET MORE INFORMATION




