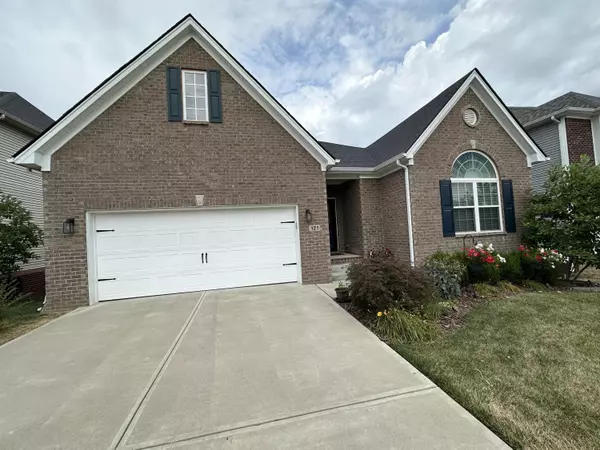For more information regarding the value of a property, please contact us for a free consultation.
121 Waxwing Lane Nicholasville, KY 40356
SOLD DATE : 08/15/2024Want to know what your home might be worth? Contact us for a FREE valuation!

Our team is ready to help you sell your home for the highest possible price ASAP
Key Details
Sold Price $479,000
Property Type Single Family Home
Sub Type Single Family Residence
Listing Status Sold
Purchase Type For Sale
Square Footage 2,094 sqft
Price per Sqft $228
Subdivision Brannon Oaks
MLS Listing ID 24014129
Sold Date 08/15/24
Style Ranch
Bedrooms 3
Full Baths 2
HOA Fees $10/ann
Year Built 2018
Lot Size 7,405 Sqft
Acres 0.17
Property Sub-Type Single Family Residence
Property Description
Beautiful Baldwin Expanded plan on FULL WALK OUT BASEMENT! Desirable single level living in this ranch style home. Abundance of upgrades that include engineered hardwood floors, entry with custom wainscoting, inviting chef's kitchen with upgraded cabinets, appliances, gas range, chimney hood, under cabinet lighting, granite counters, tile backsplash, custom-built pull-out drawers & large island; Butler's pantry with glass cabinets and granite. Open plan to family room with dry stack stone to ceiling gas fireplace. Formal dining room with wainscoting & wood trim. Primary bedroom ensuite featuring tray ceiling, custom fully tiled 6 x 3'8'' shower with curb (no door) granite counters and tile flooring. 2'' Bali Blinds throughout. Front bedroom with vaulted ceilings & palladium window.
Laundry with cabinets & laundry tub.
Enjoy those quiet evenings on covered screened porch. Let your imagination run wild with full,unfinished walkout basement, rough-in bath. Extended concrete patio, landscape lights, automated timers. Security system, doorbell camera, rear camera, window & door sensors. Insulated garage doors, w/ hot & cold faucet, wall cabinets. Nestled on cul-de-sac location!
Location
State KY
County Jessamine
Rooms
Basement BathStubbed, Concrete, Full, Walk Out Access
Interior
Interior Features Breakfast Bar, Ceiling Fan(s), Eat-in Kitchen, Entrance Foyer, Primary Downstairs, Walk-In Closet(s)
Heating Forced Air, Natural Gas
Cooling Electric
Flooring Carpet, Hardwood, Tile
Fireplaces Type Gas Log
Laundry Electric Dryer Hookup, Washer Hookup
Exterior
Parking Features Attached Garage, Driveway, Garage Door Opener, Garage Faces Front
Garage Spaces 2.0
Utilities Available Electricity Connected, Natural Gas Connected, Sewer Connected, Water Connected
View Y/N Y
View Neighborhood
Roof Type Dimensional Style
Handicap Access No
Private Pool No
Building
Story One
Foundation Concrete Perimeter
Sewer Public Sewer
Architectural Style true
Level or Stories One
New Construction No
Schools
Elementary Schools Brookside
Middle Schools East Jessamine Middle School
High Schools East Jess Hs
Read Less

GET MORE INFORMATION




