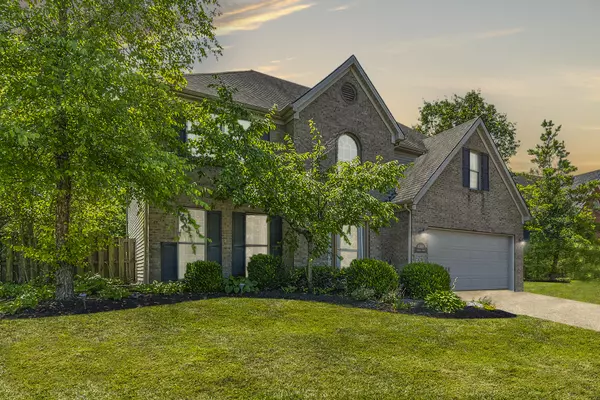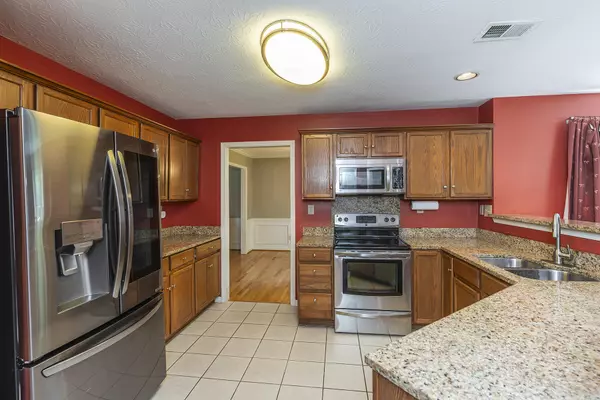For more information regarding the value of a property, please contact us for a free consultation.
4088 Kenesaw Drive Lexington, KY 40515
SOLD DATE : 07/09/2024Want to know what your home might be worth? Contact us for a FREE valuation!

Our team is ready to help you sell your home for the highest possible price ASAP
Key Details
Sold Price $381,000
Property Type Single Family Home
Sub Type Single Family Residence
Listing Status Sold
Purchase Type For Sale
Square Footage 2,496 sqft
Price per Sqft $152
Subdivision Canterfield
MLS Listing ID 24011794
Sold Date 07/09/24
Bedrooms 4
Full Baths 2
Half Baths 1
Year Built 1988
Lot Size 10,640 Sqft
Acres 0.24
Property Sub-Type Single Family Residence
Property Description
Welcome to your dream home in one of Lexington's most sought-after neighborhoods. Situated on a corner lot, it's surrounded by mature trees near conveniences like shopping, restaurants, and entertainment options. Entertaining guests will be a cinch with it's expansive living room, complete with a charming fireplace, adjacent to it's eat-in kitchen. Just off of the kitchen, is an enclosed patio, where you can relax in privacy since it offers a fenced in yard. Whether you're sipping your morning coffee or hosting a summer barbecue, the outdoor space may become your favorite spot. Additionally, the main floor offers a half bath and large laundry room with enough room to store other goods. All of the bedrooms are upstairs including it's large primary ensuite. The primary suite has a tray ceiling and carpeting, while it's updated bathroom offers a walk-in tub, double sinks, and a separate shower. Three additional bedrooms offer flexibility no matter your lifestyle for things like a home office, a guest room, or gym. Each bedroom is appointed with carpet, sizable closets, blinds, and ceiling fans. This home is priced to sell so don't delay your showing
Location
State KY
County Fayette
Interior
Interior Features Ceiling Fan(s), Eat-in Kitchen, Entrance Foyer, Walk-In Closet(s)
Heating Electric
Cooling Electric
Flooring Carpet, Hardwood, Tile, Vinyl
Fireplaces Type Gas Log
Laundry Electric Dryer Hookup, Washer Hookup
Exterior
Parking Features Attached Garage, Driveway, Garage Faces Front, Off Street
Fence Privacy, Wood
Community Features Park
Utilities Available Electricity Connected, Water Connected
View Y/N Y
View Neighborhood, Trees/Woods
Roof Type Shingle
Handicap Access No
Private Pool No
Building
Story Two
Foundation Slab
Sewer Public Sewer
Level or Stories Two
New Construction No
Schools
Elementary Schools Millcreek
Middle Schools Tates Creek
High Schools Tates Creek
Read Less

GET MORE INFORMATION




